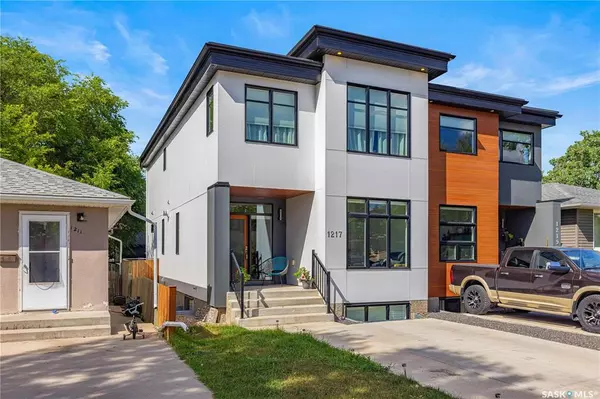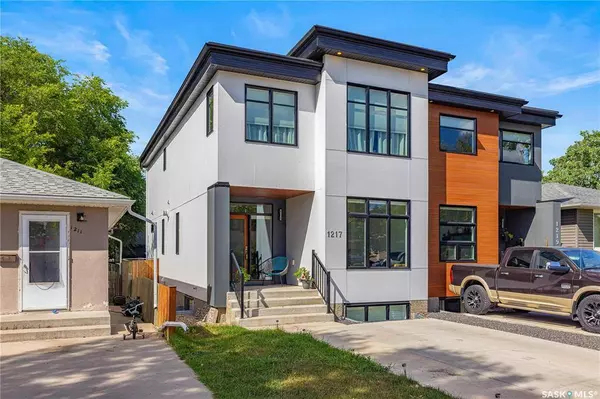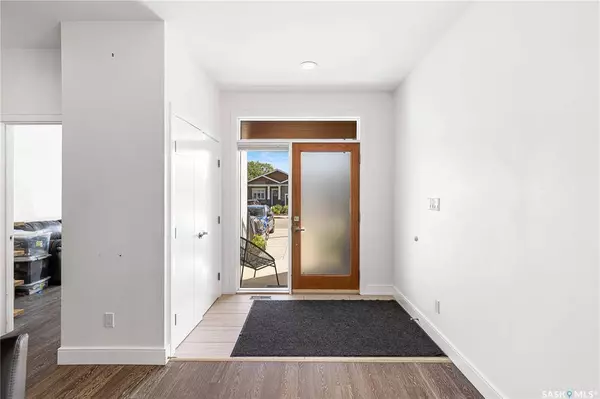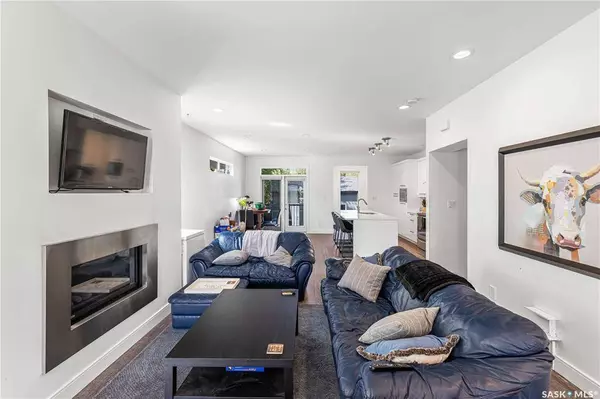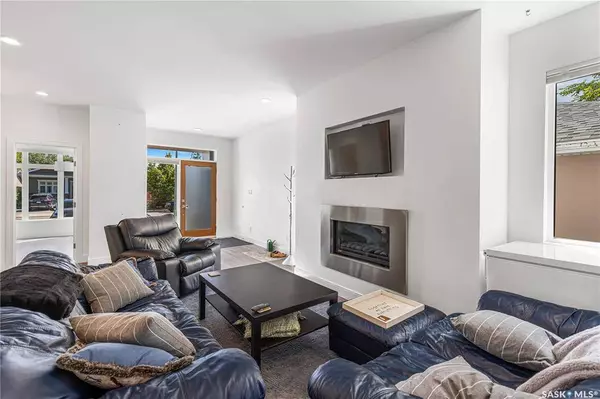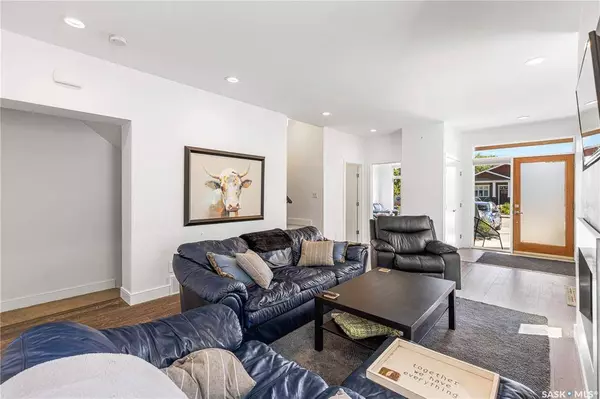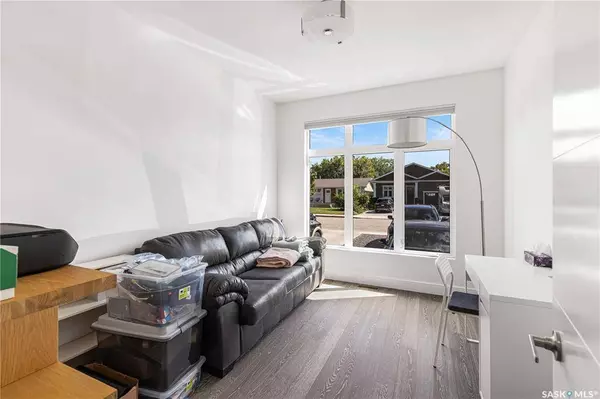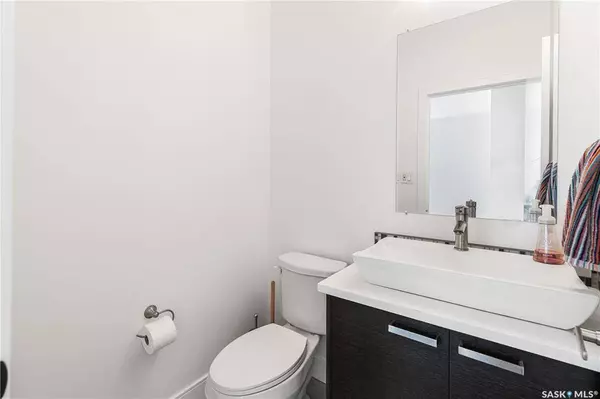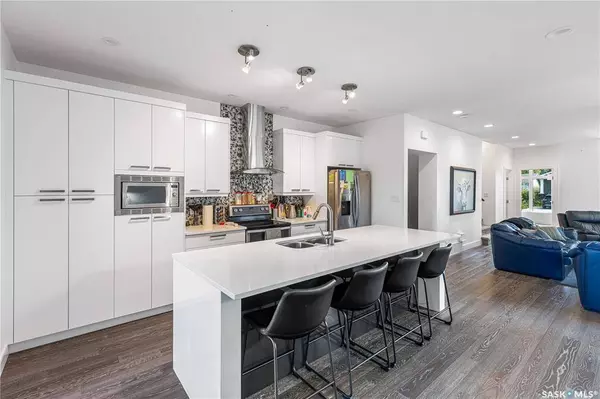
GALLERY
PROPERTY DETAIL
Key Details
Sold Price Non-Disclosure
Property Type Single Family Home
Sub Type Attached
Listing Status Sold
Purchase Type For Sale
Square Footage 2, 021 sqft
Price per Sqft $321
Subdivision Varsity View
MLS Listing ID SK939433
Sold Date 10/03/23
Style 2 Storey
Bedrooms 4
Year Built 2014
Property Sub-Type Attached
Source Saskatchewan
Location
Province SK
Community Varsity View
Rooms
Basement Full Basement, Fully Finished
Kitchen 1
Building
Lot Description Lane, Rectangular
Building Description Wood Frame, Semi-Detached (1/2 Duplex)
Structure Type Wood Frame
Interior
Interior Features Air Conditioner (Central), Air Exchanger, Heat Recovery Unit, Natural Gas Bbq Hookup, Sump Pump
Hot Water Gas
Heating Forced Air, Natural Gas
Fireplaces Number 1
Fireplaces Type Gas
Appliance Fridge, Stove, Washer, Dryer, Central Vac Attached, Dishwasher Built In, Garage Door Opnr/Control(S), Hood Fan, Microwave, Window Treatment
Exterior
Exterior Feature Composite Siding
Parking Features 2 Car Detached
Garage Spaces 4.0
Roof Type Asphalt Shingles
Total Parking Spaces 4
Others
Ownership Freehold
CONTACT

