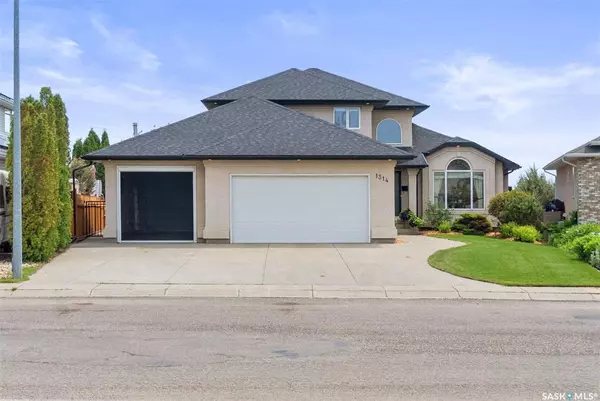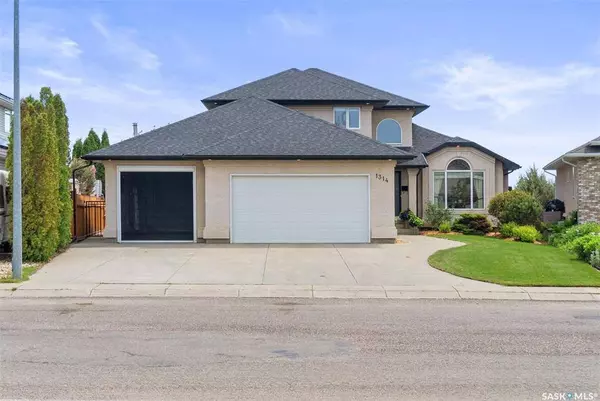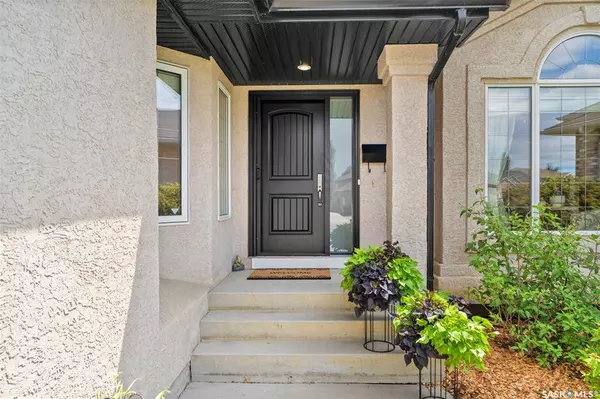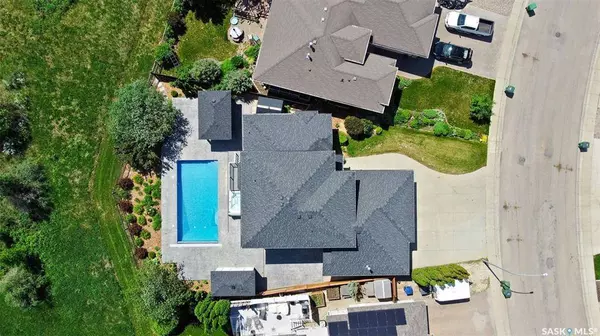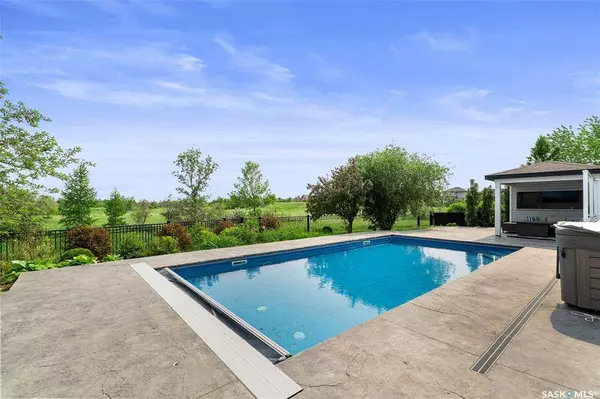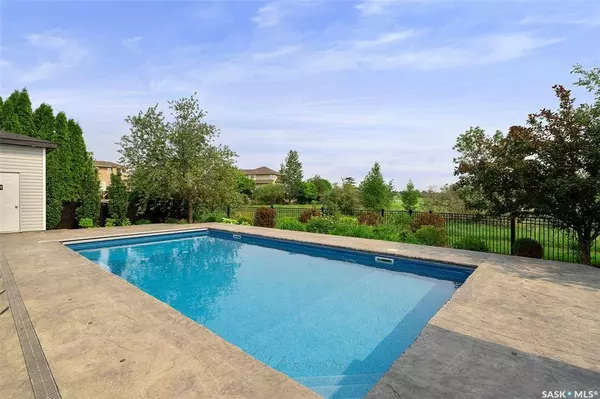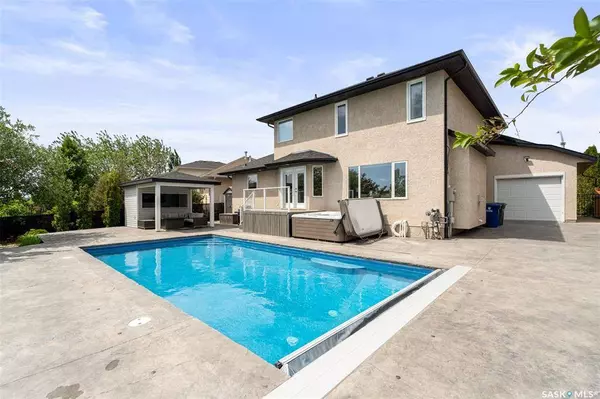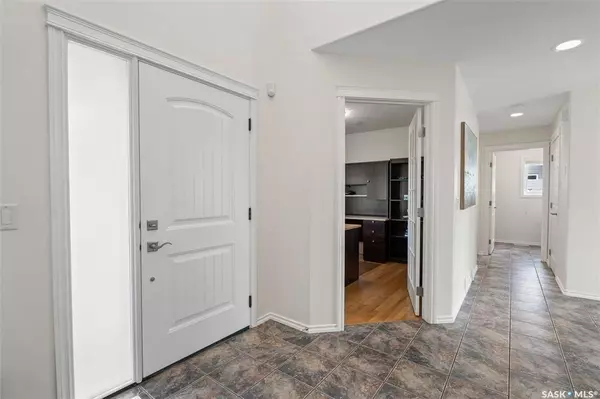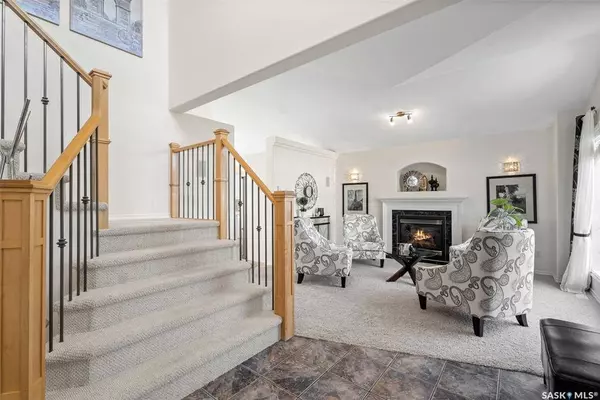
GALLERY
PROPERTY DETAIL
Key Details
Sold Price Non-Disclosure
Property Type Single Family Home
Sub Type Detached
Listing Status Sold
Purchase Type For Sale
Square Footage 2, 291 sqft
Price per Sqft $461
Subdivision Briarwood
MLS Listing ID SK932950
Sold Date 06/29/23
Style 2 Storey
Bedrooms 4
Year Built 2004
Lot Size 9,051 Sqft
Acres 0.20778237
Property Sub-Type Detached
Source Saskatchewan
Location
Province SK
Community Briarwood
Rooms
Basement Full Basement, Fully Finished
Kitchen 1
Building
Lot Description Backs on to Park/Green Space, Irregular
Building Description Wood Frame, House
Structure Type Wood Frame
Interior
Interior Features Air Conditioner (Central), Air Exchanger, Alarm Sys Owned, Heat Recovery Unit, Natural Gas Bbq Hookup, Sound System Built In, Swimming Pool (Outdoor), T.V. Mounts, Underground Sprinkler
Hot Water Gas
Heating Forced Air, Natural Gas
Fireplaces Number 2
Fireplaces Type Gas
Appliance Fridge, Stove, Washer, Dryer, Central Vac Attached, Central Vac Attachments, Dishwasher Built In, Garage Door Opnr/Control(S), Hot Tub, Microwave Hood Fan, Shed(s), Reverse Osmosis System, Vac Power Nozzle, Window Treatment
Exterior
Exterior Feature Stucco
Parking Features 3 Car Attached
Garage Spaces 6.0
Roof Type Asphalt Shingles
Total Parking Spaces 6
Others
Ownership Freehold
CONTACT

