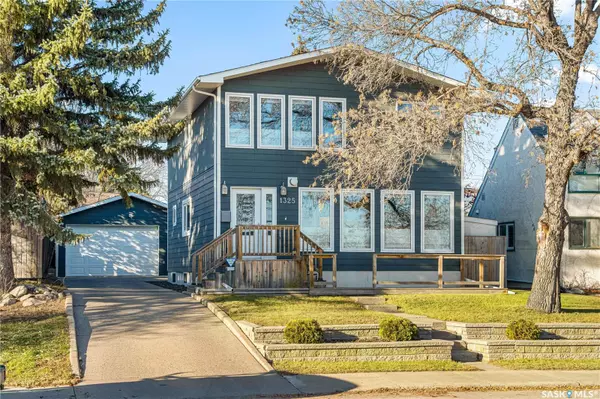
GALLERY
PROPERTY DETAIL
Key Details
Sold Price Non-Disclosure
Property Type Single Family Home
Sub Type Detached
Listing Status Sold
Purchase Type For Sale
Square Footage 1, 700 sqft
Price per Sqft $402
Subdivision North Park
MLS Listing ID SK952613
Sold Date 02/09/24
Style 2 Storey
Bedrooms 5
Year Built 1963
Lot Size 7,496 Sqft
Acres 0.17208448
Property Sub-Type Detached
Source Saskatchewan
Location
Province SK
Community North Park
Rooms
Basement Full Basement, Fully Finished
Kitchen 1
Building
Lot Description Lane, Waterfront, Rectangular, Fronts on to Park/Green Space
Building Description Wood Frame, House
Structure Type Wood Frame
Interior
Interior Features Air Conditioner (Central), Alarm Sys Owned, Natural Gas Bbq Hookup, T.V. Mounts
Hot Water Gas
Heating Forced Air, Natural Gas
Fireplaces Number 1
Fireplaces Type Gas
Appliance Fridge, Stove, Washer, Dryer, Dishwasher Built In, Garage Door Opnr/Control(S), Hood Fan, Microwave Hood Fan, Shed(s), Window Treatment
Exterior
Exterior Feature Siding, Stucco
Parking Features 2 Car Detached, RV Garage
Garage Spaces 6.0
Roof Type Asphalt Shingles
Total Parking Spaces 6
Others
Ownership Freehold
CONTACT









