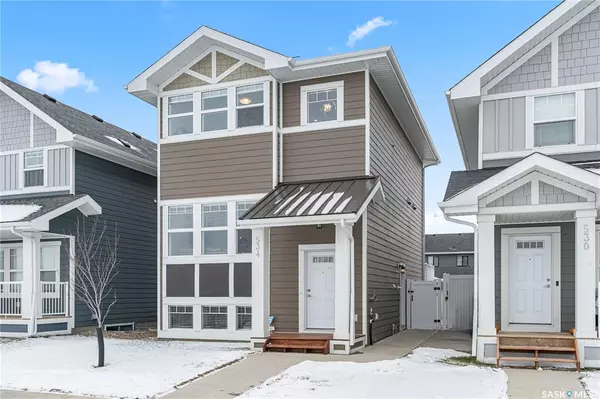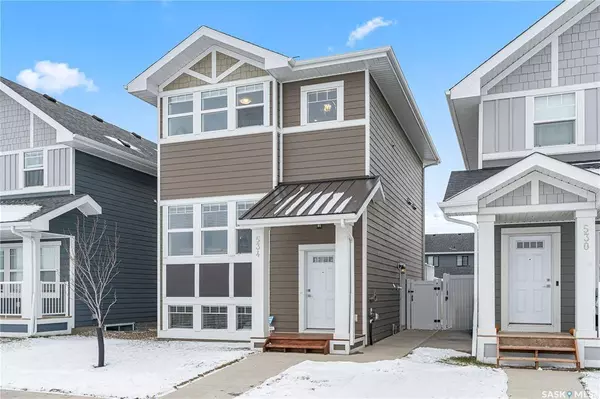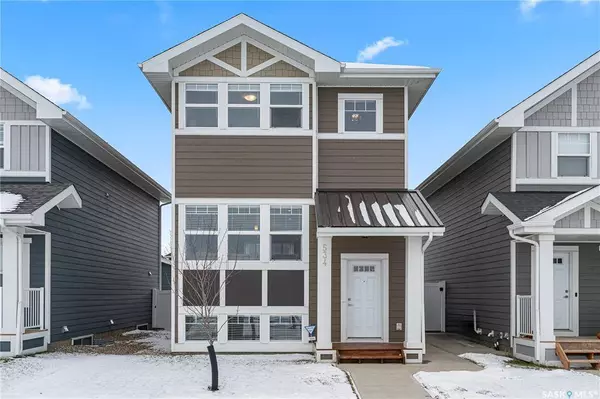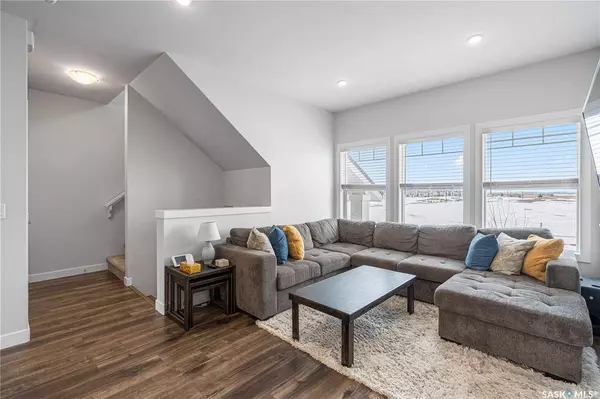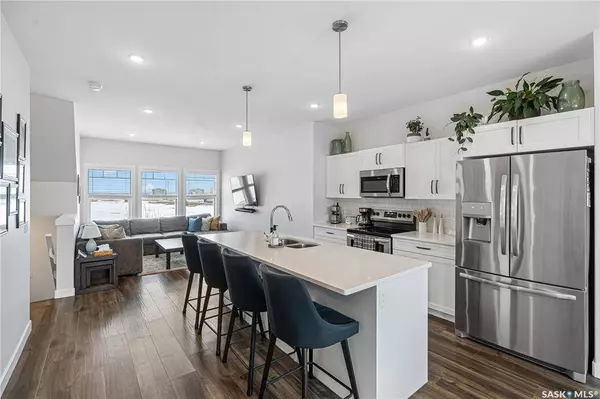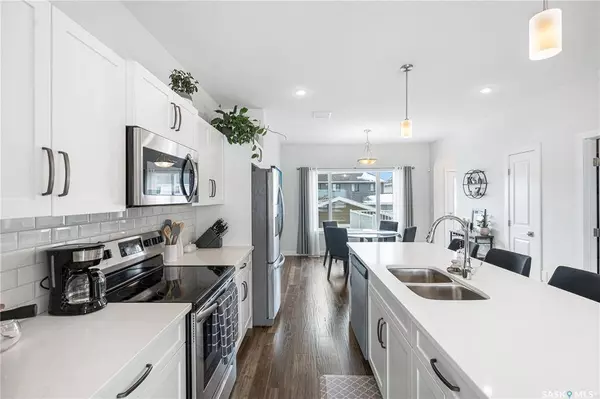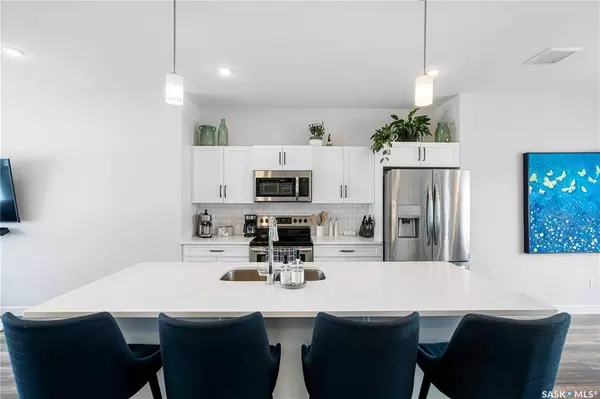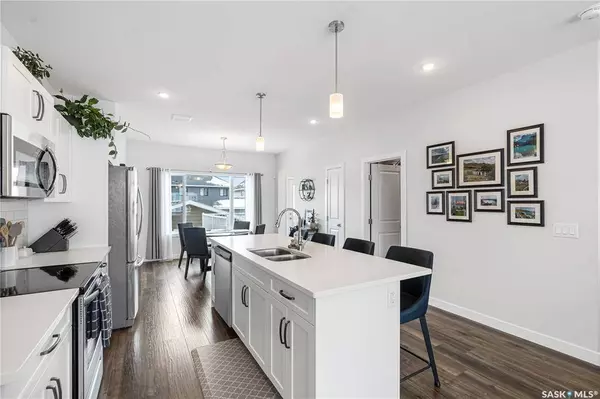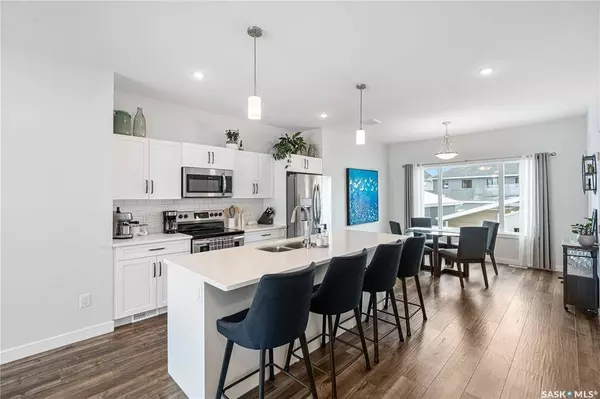
GALLERY
PROPERTY DETAIL
Key Details
Sold Price Non-Disclosure
Property Type Single Family Home
Sub Type Detached
Listing Status Sold
Purchase Type For Sale
Square Footage 1, 414 sqft
Price per Sqft $353
Subdivision Rosewood
MLS Listing ID SK950067
Sold Date 11/22/23
Style 2 Storey
Bedrooms 5
Year Built 2019
Property Sub-Type Detached
Source Saskatchewan
Location
Province SK
Community Rosewood
Rooms
Basement Full Basement, Fully Finished
Kitchen 2
Building
Lot Description Lane, Rectangular
Building Description Wood Frame, House
Structure Type Wood Frame
Interior
Interior Features Air Conditioner (Central), Air Exchanger, Alarm Sys Owned, Natural Gas Bbq Hookup, Sump Pump, T.V. Mounts, Underground Sprinkler
Hot Water Gas
Heating Forced Air, Natural Gas
Appliance Fridge, Stove, Washer, Dryer, Central Vac Attachments, Dishwasher Built In, Freezer, Garage Door Opnr/Control(S), Microwave Hood Fan, Window Treatment
Exterior
Exterior Feature Composite Siding
Parking Features 2 Car Detached
Garage Spaces 2.0
Roof Type Asphalt Shingles
Total Parking Spaces 2
Others
Ownership Freehold
CONTACT

