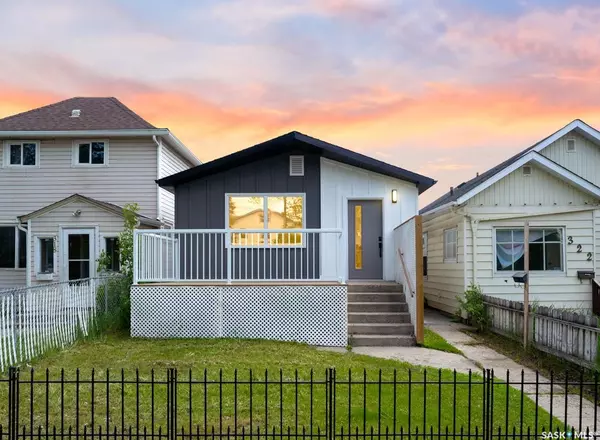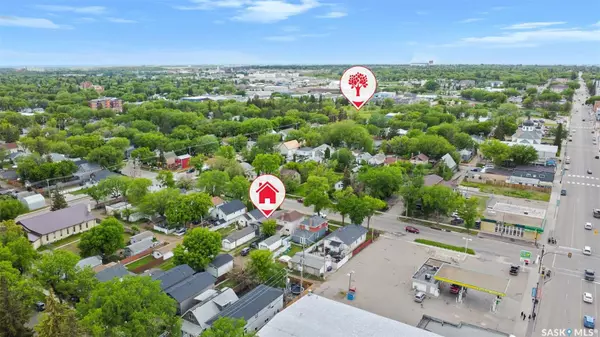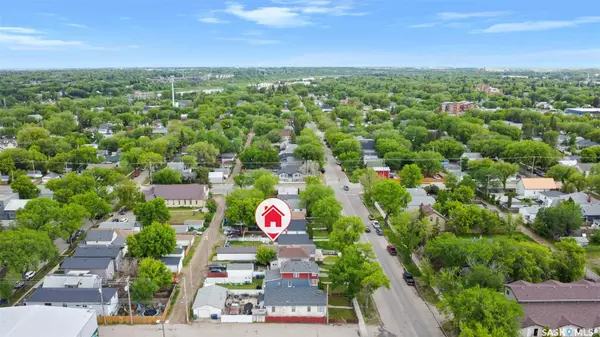UPDATED:
10/20/2024 02:28 PM
Key Details
Property Type Single Family Home
Sub Type Detached
Listing Status Active
Purchase Type For Sale
Square Footage 960 sqft
Price per Sqft $311
Subdivision Riversdale
MLS Listing ID SK971328
Style Raised Bungalow
Bedrooms 5
Originating Board Saskatchewan
Year Built 1963
Lot Size 3,188 Sqft
Acres 0.07318641
Property Description
Tons of upgrades that have been done such as exterior siding, PVC windows, shingle, flooring, paint, cupboards, cabinets, doors, light fixtures, both kitchens & bathrooms, appliances, front veranda, and garage door. Single car garage in the back with extra parking space and back alley access. Unique turnkey property. Shows like new!
Location
Province SK
Community Riversdale
Rooms
Basement Full Basement, Fully Finished
Kitchen 2
Interior
Hot Water Gas
Heating Forced Air, Natural Gas
Appliance Fridge, Stove, Washer, Dryer, Dishwasher Built In, Microwave Hood Fan
Exterior
Exterior Feature Stucco
Garage 1 Car Detached
Garage Spaces 3.0
Roof Type Asphalt Shingles
Total Parking Spaces 3
Building
Lot Description Lane, Rectangular
Building Description Wood Frame, House
Structure Type Wood Frame
Others
Ownership Freehold

Did you know that finding your dream home will cost you $0 in realtor fees That's right, buyers are not subject to any realtor fees during the purchase process.
That being said, the purchase of your home is one of the biggest financial investments you will make in your lifetime. It is important to have a competent agent in place to not only find you the right home, but properly facilitate offers & agreements.
Book a free consult with us to learn more about our strategy & commitment to finding your dream home.



