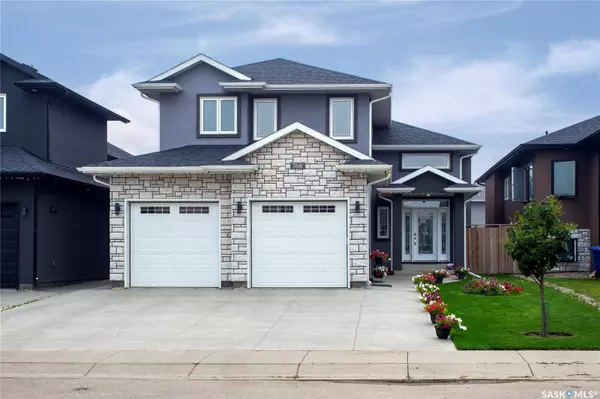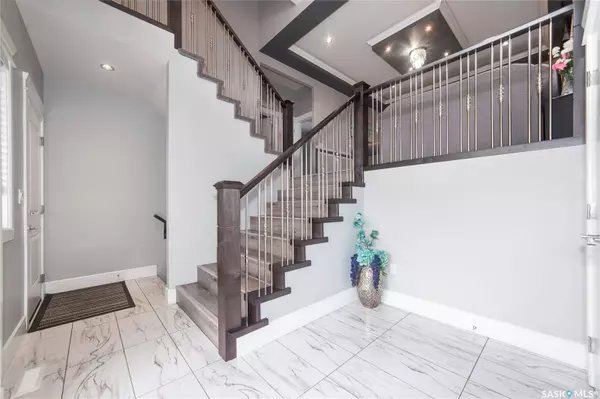UPDATED:
11/08/2024 10:37 AM
Key Details
Property Type Single Family Home
Sub Type Detached
Listing Status Active
Purchase Type For Sale
Square Footage 1,619 sqft
Price per Sqft $423
Subdivision Kensington
MLS Listing ID SK982900
Style Bi-Level Modified
Bedrooms 6
Originating Board Saskatchewan
Year Built 2017
Lot Size 5,412 Sqft
Acres 0.124242425
Property Description
Location
Province SK
Community Kensington
Rooms
Basement Full Basement, Fully Finished
Kitchen 3
Interior
Interior Features Air Conditioner (Central), Heat Recovery Unit, Sump Pump
Hot Water Gas
Heating Electric, Forced Air
Fireplaces Number 1
Fireplaces Type Electric, Gas
Appliance Fridge, Stove, Washer, Dryer, Dishwasher Built In, Garage Door Opnr/Control(S), Hood Fan, Microwave
Exterior
Exterior Feature Stone, Stucco
Garage 2 Car Attached
Garage Spaces 5.0
Roof Type Asphalt Shingles
Total Parking Spaces 5
Building
Building Description Wood Frame, House
Structure Type Wood Frame
Others
Ownership Freehold

Did you know that finding your dream home will cost you $0 in realtor fees That's right, buyers are not subject to any realtor fees during the purchase process.
That being said, the purchase of your home is one of the biggest financial investments you will make in your lifetime. It is important to have a competent agent in place to not only find you the right home, but properly facilitate offers & agreements.
Book a free consult with us to learn more about our strategy & commitment to finding your dream home.



