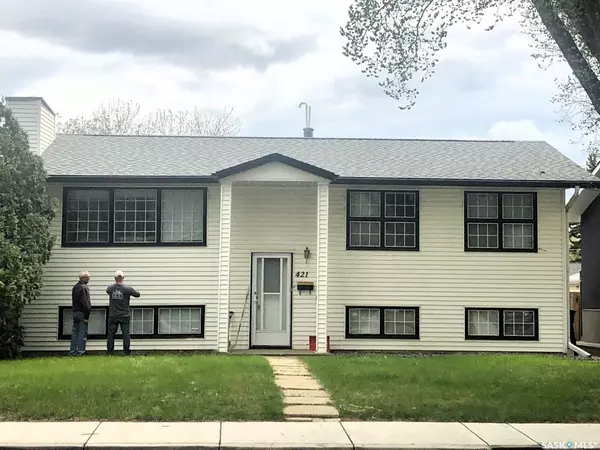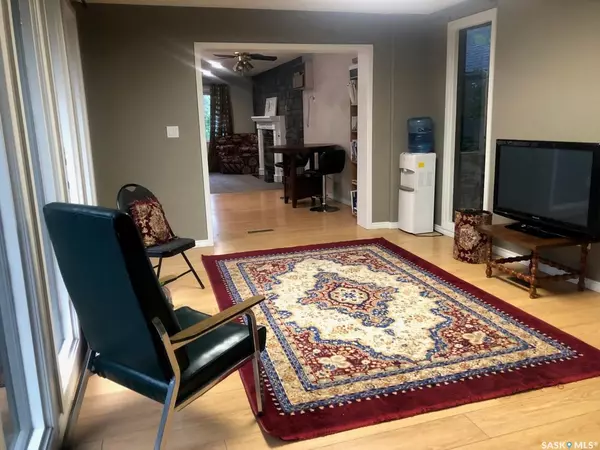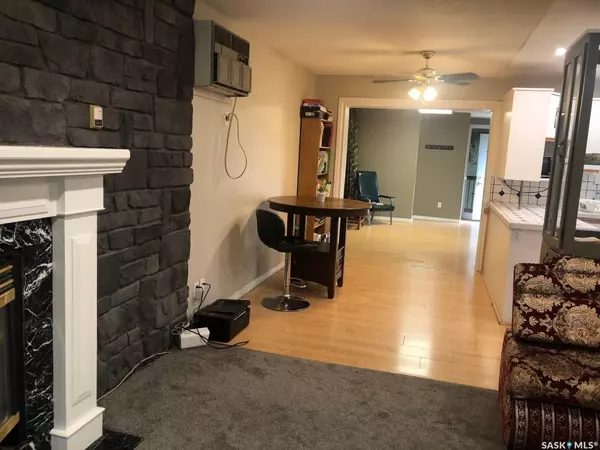UPDATED:
11/22/2024 03:33 PM
Key Details
Property Type Single Family Home
Sub Type Detached
Listing Status Pending
Purchase Type For Sale
Square Footage 1,300 sqft
Price per Sqft $345
Subdivision Sutherland
MLS Listing ID SK986380
Style Bi-Level
Bedrooms 5
Originating Board Saskatchewan
Year Built 1972
Lot Size 7,250 Sqft
Acres 0.1664371
Property Description
Location
Province SK
Community Sutherland
Rooms
Basement Full Basement, Fully Finished
Kitchen 2
Interior
Interior Features Air Conditioner (Wall), Natural Gas Bbq Hookup
Hot Water Gas
Heating Forced Air, Natural Gas
Fireplaces Number 1
Fireplaces Type Gas
Appliance Fridge, Stove, Washer, Dryer, Air Conditioner(S) Window/Portable, Central Vac Attached, Dishwasher Built In, Dishwasher - Portable, Garage Door Opnr/Control(S), Hood Fan, Microwave
Exterior
Exterior Feature Siding, Stucco, Vinyl
Parking Features 2 Car Detached, Parking Spaces
Garage Spaces 4.0
Roof Type Asphalt Shingles
Total Parking Spaces 4
Building
Lot Description Lane, Rectangular
Building Description Wood Frame, House
Structure Type Wood Frame
Others
Ownership Freehold

Did you know that finding your dream home will cost you $0 in realtor fees That's right, buyers are not subject to any realtor fees during the purchase process.
That being said, the purchase of your home is one of the biggest financial investments you will make in your lifetime. It is important to have a competent agent in place to not only find you the right home, but properly facilitate offers & agreements.
Book a free consult with us to learn more about our strategy & commitment to finding your dream home.



