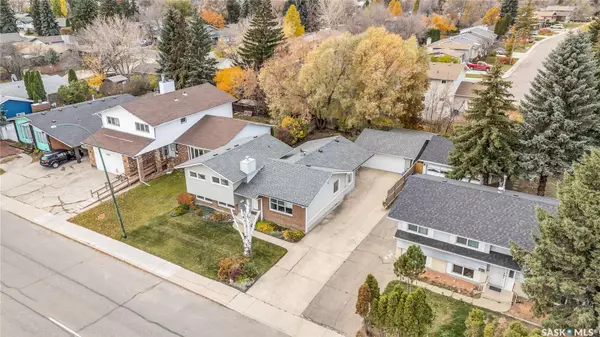UPDATED:
11/13/2024 10:36 PM
Key Details
Property Type Single Family Home
Sub Type Detached
Listing Status Pending
Purchase Type For Sale
Square Footage 1,389 sqft
Price per Sqft $341
Subdivision Wildwood
MLS Listing ID SK987982
Style Split (4)
Bedrooms 3
Originating Board Saskatchewan
Year Built 1979
Lot Size 6,383 Sqft
Acres 0.14653352
Property Description
The large living room, with cozy natural gas fireplace overlook the mature treed yard with direct access to the back deck, large fenced in yard a 20x20 insulated detached garage and 20x10 lean to, for extra storage. The kitchen, another living room and dining room complete the main floor.
Leading up the stairs, you’ll find a 3 piece bathroom, primary bedroom with a 2 piece en suite bathroom and two more bedrooms. Heading down to the 3rd level, is another large living area with a cozy natural gas fireplace, a wet bar - perfect for entertaining and a renovated 3 piece bathroom. The 4th level contains another large recreation room, a storage room, and utility room with laundry. With three separate living areas, there is ample room for a growing family to all have their own individual space. This home has seen upgrades over the years such as: 3 pc bathroom (2024), 2 pc en suite (2023), Gas Fireplace (2) (2015/2017) Water Heater (2015) Fence (2015) Deck (2012) Shingles (2015) Kitchen Renovation (2015) Garage door (2017) Furnace (2008) AC (2020), Washer/Dryer (2015) R50 Attic Insulation. Conveniently located close to 8th street grocery stores and restaurants, with easy access throughout the city, this one won’t last long! Call to view today.
Location
Province SK
Community Wildwood
Rooms
Basement Crawl, Full Basement, Fully Finished
Kitchen 1
Interior
Interior Features Air Conditioner (Central), Central Vac (R.I.), Floating Shelves, Natural Gas Bbq Hookup, T.V. Mounts, Underground Sprinkler, Wet Bar
Hot Water Gas
Heating Forced Air, Natural Gas
Fireplaces Number 2
Fireplaces Type Gas
Appliance Fridge, Stove, Washer, Dryer, Central Vac Attached, Dishwasher Built In, Garage Door Opnr/Control(S), Microwave Hood Fan, Oven Built In, Shed(s), Window Treatment
Exterior
Exterior Feature Brick, Vinyl
Garage 2 Car Detached, Parking Spaces
Garage Spaces 4.0
Roof Type Asphalt Shingles
Total Parking Spaces 4
Building
Lot Description Rectangular
Building Description Wood Frame, House
Structure Type Wood Frame
Others
Ownership Freehold

Did you know that finding your dream home will cost you $0 in realtor fees That's right, buyers are not subject to any realtor fees during the purchase process.
That being said, the purchase of your home is one of the biggest financial investments you will make in your lifetime. It is important to have a competent agent in place to not only find you the right home, but properly facilitate offers & agreements.
Book a free consult with us to learn more about our strategy & commitment to finding your dream home.



