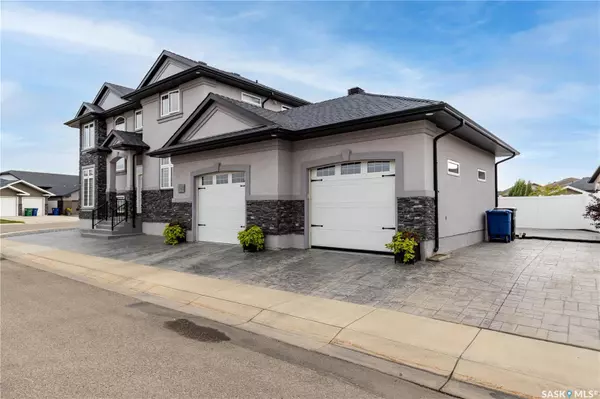Bought with Randy Singler
For more information regarding the value of a property, please contact us for a free consultation.
Key Details
Property Type Single Family Home
Sub Type Detached
Listing Status Sold
Purchase Type For Sale
Square Footage 2,837 sqft
Price per Sqft $237
Subdivision Hampton Village
MLS Listing ID SK867543
Sold Date 09/28/21
Style 2 Storey
Bedrooms 2
Year Built 2007
Property Sub-Type Detached
Source Saskatchewan
Property Description
Stunning 2 storey home in the beautiful neighbourhood of Hampton Village. Located close to parks and amenities. When you walk into this custom built home you will notice the gorgeous Tigerwood hardwood floors throughout the kitchen, dining, living and second floor. The kitchen offers Cherrywood cabinets with under cabinet lighting, quartz counter tops, stainless steel appliances including a high-end dishwasher. Check out glass stove top with a pot filler plumbed in right beside it. The great room is bright and open with high ceilings and a bookcase feature wall. Upstairs is luxury living with two large bedrooms. Gorgeous en-suites with in-floor heat, featuring rain showers and a deep tub in the master en-suite. The basement is the perfect place to entertain with a theatre, wet bar and space for a pool table. The theatre room has central controlled lighting, and Control 4 sound system that runs through the entire home. Large 25 x 29 double attached garage has in-floor heat, high ceilings and highly finished floors. Front drive and RV parking is stamped concrete up to the beautiful spacious patio and landscape stone work. Dont miss this executive home that is low maintenance and displays class throughout.
Location
Province SK
Community Hampton Village
Rooms
Basement Full Basement, Fully Finished
Kitchen 1
Interior
Interior Features Air Conditioner (Central), Air Exchanger, Alarm Sys Owned, Humidifier, Natural Gas Bbq Hookup, On Demand Water Heater, Sound System Built In, Sump Pump, Underground Sprinkler
Hot Water Gas
Heating Forced Air, Hot Water, In Floor, Natural Gas
Fireplaces Number 1
Fireplaces Type Gas
Appliance Fridge, Stove, Washer, Dryer, Central Vac Attached, Central Vac Attachments, Dishwasher Built In, Garburator, Garage Door Opnr/Control(S), Microwave, Oven Built In, Vac Power Nozzle, Window Treatment
Exterior
Exterior Feature Stone, Stucco
Parking Features 2 Car Attached
Garage Spaces 5.0
Roof Type Asphalt Shingles
Total Parking Spaces 5
Building
Lot Description Corner
Building Description Wood Frame, House
Structure Type Wood Frame
Others
Ownership Freehold
Read Less Info
Want to know what your home might be worth? Contact us for a FREE valuation!
Our team is ready to help you sell your home for the highest possible price ASAP

"Selling your property marks an exciting milestone in your real estate journey. We work with clients every step of the way to make sure you get the highest possible price for your home in the shortest amount of time.
Let us show you the strategies we use to evaluate your sale price, market your property & find the right buyer."
GET MORE INFORMATION
- Rosewood, SK Homes For Sale
- Erindale, SK Homes For Sale
- Willow Grove, SK Homes For Sale
- Arbor Creek, SK Homes For Sale
- Evergreen, SK Homes For Sale
- Stonebridge, SK Homes For Sale
- City Park, SK Homes For Sale
- Dundonald, SK Homes For Sale
- Forest Grove, SK Homes For Sale
- Sutherland, SK Homes For Sale
- Central Industrial, SK Homes For Sale
- Silverwood Heights, SK Homes For Sale
- College Park, SK Homes For Sale
- College Park East, SK Homes For Sale
- Pacific Heights, SK Homes For Sale
- Briarwood, SK Homes For Sale
- Wildwood, SK Homes For Sale
- Aspen Ridge, SK Homes For Sale
- Silverspring, SK Homes For Sale
- Nutana, SK Homes For Sale
- Confederation Park, SK Homes For Sale
- Massey Place, SK Homes For Sale
- Montgomery Place, SK Homes For Sale
- Parkridge, SK Homes For Sale
- Hampton Village, SK Homes For Sale
- Exhibition, SK Homes For Sale
- Lakeridge, SK Homes For Sale
- Westview, SK Homes For Sale
- Westmount, SK Homes For Sale
- Kensington, SK Homes For Sale



