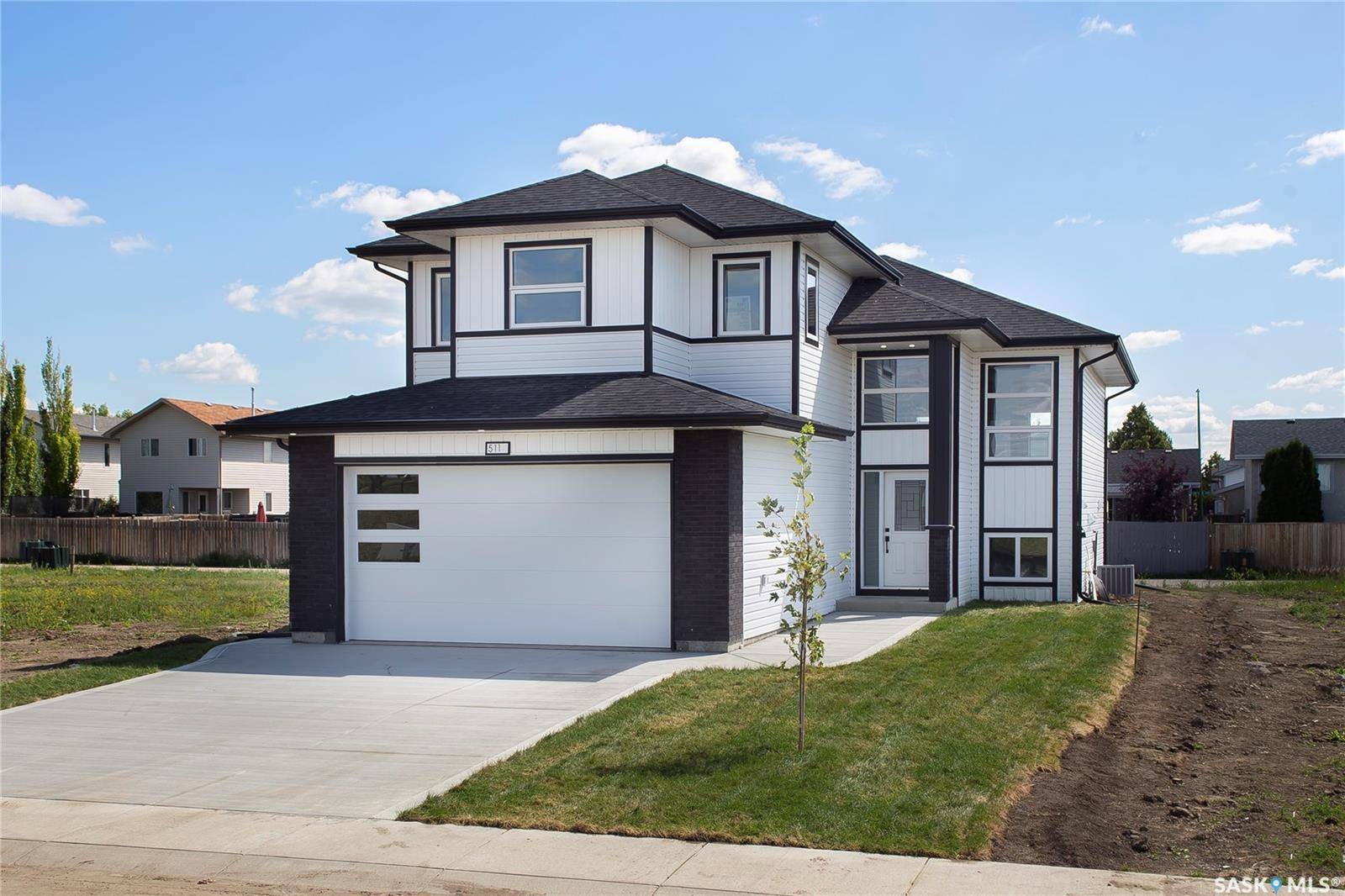Bought with Ryan Stanek
For more information regarding the value of a property, please contact us for a free consultation.
Key Details
Property Type Single Family Home
Sub Type Detached
Listing Status Sold
Purchase Type For Sale
Square Footage 1,450 sqft
Price per Sqft $401
Subdivision Kensington
MLS Listing ID SK963524
Sold Date 05/08/24
Style Bi-Level Modified
Bedrooms 6
Year Built 2024
Lot Size 5,227 Sqft
Acres 0.12
Property Sub-Type Detached
Source Saskatchewan
Property Description
*Under Construction ** Elevate your lifestyle in this stunning 1,450 sq ft modified bi-level that offers an incredible blend of space and style. With 4 bedrooms, 3 baths, and the unique addition of a 2-bedroom legal basement suite, this home promises both comfort and financial potential. Step into the bright and open living spaces, where modern design seamlessly integrates with functionality. The spacious kitchen features sleek finishes with stainless steel appliances. The living area with a cozy fireplace is perfect for gatherings, creating a warm and inviting atmosphere. The main level houses the primary bedroom with its own ensuite, providing a private retreat. Two additional bedrooms and a full bath complete this level, ensuring space for the whole family The basement features a 4th bedroom with an 4-piece bath, designed for the convenience and exclusive use of the primary owner. But what truly sets this home apart is the fully developed legal basement suite. Two bedrooms, a well-equipped kitchen, and a separate entrance make it a versatile space for guests or a smart source of extra income. The double-attached garage is your ideal safeguard against the harsh Saskatchewan winters, ensuring your vehicle stays protected and secure. This exceptional property combines versatile design, modern finishes, and a legal suite, making it an attractive opportunity for homeowners and investors. The measurement is taken from blueprints, Buyers, and buyer agents to verify measurement. Photos are from earlier completed projects. Similar finishes however product, color, and style may vary.
Location
Province SK
Community Kensington
Rooms
Basement Full Basement, Fully Finished
Kitchen 2
Interior
Interior Features Heat Recovery Unit
Hot Water Gas
Heating Forced Air, Natural Gas
Fireplaces Number 1
Fireplaces Type Electric
Appliance Fridge, Stove, Washer, Dryer, Dishwasher Built In, Garage Door Opnr/Control(S), Hood Fan
Exterior
Exterior Feature Vinyl, Other
Parking Features 2 Car Attached
Garage Spaces 4.0
Roof Type Asphalt Shingles
Total Parking Spaces 4
Building
Lot Description Irregular
Building Description Wood Frame, House
Structure Type Wood Frame
Others
Ownership Freehold
Read Less Info
Want to know what your home might be worth? Contact us for a FREE valuation!
Our team is ready to help you sell your home for the highest possible price ASAP
"Selling your property marks an exciting milestone in your real estate journey. We work with clients every step of the way to make sure you get the highest possible price for your home in the shortest amount of time.
Let us show you the strategies we use to evaluate your sale price, market your property & find the right buyer."
GET MORE INFORMATION
- Rosewood, SK Homes For Sale
- Erindale, SK Homes For Sale
- Willow Grove, SK Homes For Sale
- Arbor Creek, SK Homes For Sale
- Evergreen, SK Homes For Sale
- Stonebridge, SK Homes For Sale
- City Park, SK Homes For Sale
- Dundonald, SK Homes For Sale
- Forest Grove, SK Homes For Sale
- Sutherland, SK Homes For Sale
- Central Industrial, SK Homes For Sale
- Silverwood Heights, SK Homes For Sale
- College Park, SK Homes For Sale
- College Park East, SK Homes For Sale
- Pacific Heights, SK Homes For Sale
- Briarwood, SK Homes For Sale
- Wildwood, SK Homes For Sale
- Aspen Ridge, SK Homes For Sale
- Silverspring, SK Homes For Sale
- Nutana, SK Homes For Sale
- Confederation Park, SK Homes For Sale
- Massey Place, SK Homes For Sale
- Montgomery Place, SK Homes For Sale
- Parkridge, SK Homes For Sale
- Hampton Village, SK Homes For Sale
- Exhibition, SK Homes For Sale
- Lakeridge, SK Homes For Sale
- Westview, SK Homes For Sale
- Westmount, SK Homes For Sale
- Kensington, SK Homes For Sale



