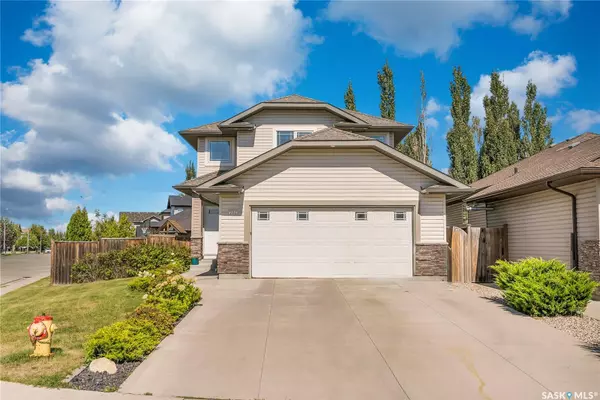Bought with Michelle Butler
For more information regarding the value of a property, please contact us for a free consultation.
Key Details
Property Type Single Family Home
Sub Type Detached
Listing Status Sold
Purchase Type For Sale
Square Footage 1,614 sqft
Price per Sqft $346
Subdivision Stonebridge
MLS Listing ID SK987228
Sold Date 11/18/24
Style 2 Storey
Bedrooms 4
Year Built 2007
Lot Size 5,759 Sqft
Acres 0.13220845
Property Sub-Type Detached
Source Saskatchewan
Property Description
This fully developed two storey home is situated on a well established crescent in Stonebridge and is located near many amenities. The main level has a nice layout with hardwood flooring, a spacious living room and dining room with many windows and kitchen with a corner pantry, large island and lots of cabinet space. Laundry is located on the main level and a 2 piece guest bathroom as well. On the second level, the master bedroom has an en suite bathroom and walk-in closet. Two large secondary bedrooms and a full bathroom complete the second level. The basement has a cozy family room with pot lights, additional bedroom, full bathroom and ample storage room. The double attached garage is insulated and boarded. Front yard is nicely landscaped and has underground sprinklers. The backyard has garden space, lots of room to play, is fully fenced and has a two-tiered deck. This backyard would be great for your pets, kids and summer BBQ's. Stonebridge has many restaurants, grocery stores, Catholic and Public elementary schools and nice walking parks.
Location
Province SK
Community Stonebridge
Rooms
Basement Full Basement, Fully Finished
Kitchen 1
Interior
Interior Features Air Conditioner (Central), Air Exchanger, Alarm Sys Owned, Central Vac (R.I.), Sump Pump, Underground Sprinkler
Hot Water Gas
Heating Forced Air, Natural Gas
Appliance Fridge, Stove, Washer, Dryer, Dishwasher Built In, Garage Door Opnr/Control(S), Microwave Hood Fan, Shed(s), Window Treatment
Exterior
Exterior Feature Siding, Stone, Vinyl
Parking Features 2 Car Attached
Garage Spaces 4.0
Roof Type Asphalt Shingles
Total Parking Spaces 4
Building
Lot Description Corner, Irregular
Building Description Wood Frame, House
Structure Type Wood Frame
Others
Ownership Freehold
Read Less Info
Want to know what your home might be worth? Contact us for a FREE valuation!
Our team is ready to help you sell your home for the highest possible price ASAP

"Selling your property marks an exciting milestone in your real estate journey. We work with clients every step of the way to make sure you get the highest possible price for your home in the shortest amount of time.
Let us show you the strategies we use to evaluate your sale price, market your property & find the right buyer."
GET MORE INFORMATION
- Rosewood, SK Homes For Sale
- Erindale, SK Homes For Sale
- Willow Grove, SK Homes For Sale
- Arbor Creek, SK Homes For Sale
- Evergreen, SK Homes For Sale
- Stonebridge, SK Homes For Sale
- City Park, SK Homes For Sale
- Dundonald, SK Homes For Sale
- Forest Grove, SK Homes For Sale
- Sutherland, SK Homes For Sale
- Central Industrial, SK Homes For Sale
- Silverwood Heights, SK Homes For Sale
- College Park, SK Homes For Sale
- College Park East, SK Homes For Sale
- Pacific Heights, SK Homes For Sale
- Briarwood, SK Homes For Sale
- Wildwood, SK Homes For Sale
- Aspen Ridge, SK Homes For Sale
- Silverspring, SK Homes For Sale
- Nutana, SK Homes For Sale
- Confederation Park, SK Homes For Sale
- Massey Place, SK Homes For Sale
- Montgomery Place, SK Homes For Sale
- Parkridge, SK Homes For Sale
- Hampton Village, SK Homes For Sale
- Exhibition, SK Homes For Sale
- Lakeridge, SK Homes For Sale
- Westview, SK Homes For Sale
- Westmount, SK Homes For Sale
- Kensington, SK Homes For Sale



